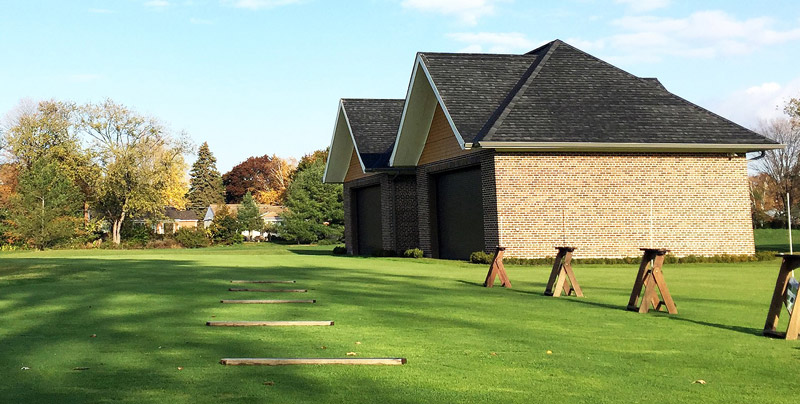
Game-honing grounds: The new practice facility at The Toronto Golf Club in Mississauga, Ontario, features a teaching academy equipped with a variety of technology, including TrackMan, Swing Catalyst and SAM PuttLab. Photo courtesy of The Toronto Golf Club
Editor’s note: This article was originally published in the June 2020 issue of ONCourse, the official publication of the Ontario Golf Superintendents’ Association.
Recent trends show that many golf courses are prioritizing improving their practice facilities. There are numerous reasons why practicing is becoming more popular: It’s the quickest way to improve one’s game, which in turn makes playing more enjoyable; it offers the benefits of golf — exercise, being outdoors, socializing — without the time and cost associated with a nine- or 18-hole round; and it provides a platform for expanded teaching opportunities.
Here, two superintendents discuss how their clubs tackled recent practice facility renovations.
Owen Russell
Markland Wood Golf Club
Etobicoke, Ontario
In 2015, the members here at Markland Wood Golf Club began to entertain the idea of improving the practice facility, which consisted of a 5,500-square-foot green and two bunkers. The green was located in a small area that was approximately 38,500 square feet.
The club’s marketing director was consistently faced with the challenge of impressing prospective members with the golf course, but the limited opportunity for practice meant other golf venues were often more appealing.
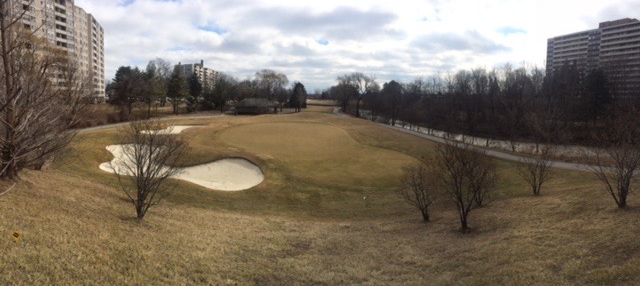
The practice area at Markland Wood Golf Club in Etobicoke, Ontario, before improvements in 2016. Photo courtesy of Markland Wood Golf Club
The research strategy for the practice facility project included taking the members of Markland Wood’s long-range committee to visit other properties that had created good practice facilities in limited spaces. Architect Cam Tyers took the committee to meet with superintendent Dean Baker, CGCS, at Burlington (Ontario) Golf and Country Club, which had installed an impressive small net structure, and Jason Crawford, director of turf operations at Eagles Nest Golf Club in Maple, Ontario, which features a Titleist fitting center that’s also very impressive.
After the long-range committee had an idea of what elements should be included in the updated practice facility, Tyers placed these elements in a drawing overlaid on an image of the existing small space, and the plan was presented to the membership. There was a great deal of support, but also some resistance, as some struggled to visualize fitting a new green, practice bunker, 11 hitting bays and a training building with the TrackMan system into the 11,000-square-foot space. Nevertheless, the members voted to proceed with the project.
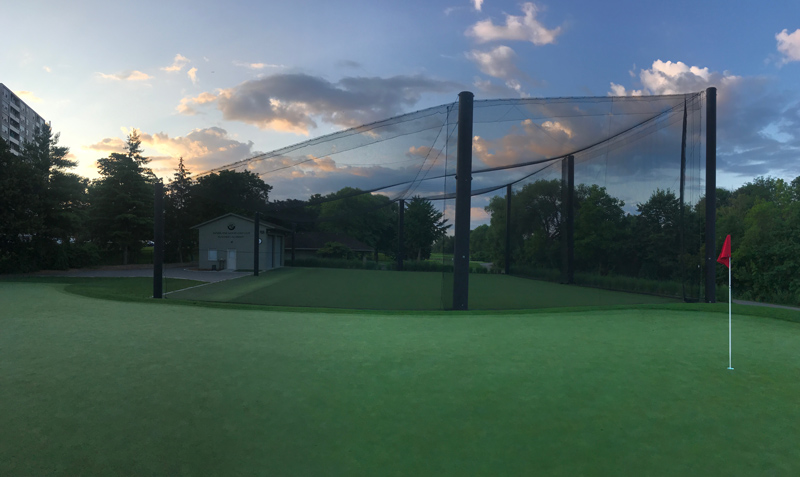
Markland Wood Golf Club’s renovated practice facility is relatively compact but quite functional. The teaching building is shown in the back left. Photo courtesy of Markland Wood Golf Club
Markland Wood is located in a city of Toronto flood plain, which meant that the Toronto and Region Conservation Authority and the Toronto urban forestry department, building department, planning and development department, and parks and recreation department all had to approve the new practice facility before construction could begin. This project also required the services of a geotechnical engineer, structural engineer and the golf course architect to obtain the required permits. Work began at the end of March 2016 and was completed by the middle of June 2016. The permit-related costs were $85,000, and the construction and materials were $700,000.
The refreshed practice facility has proved to be a great investment and a key factor in Markland Wood Golf Club’s growing membership numbers. Although the practice space is small, it’s highly useful. While a golfer doesn’t get to see their ball travel 250 yards, the space is deep enough that they can watch their ball carry after they hit it, so they can still assess whether they hit it well or poorly. The TrackMan is also of great value — even though golfers can only hit the ball 100 feet, the machine registers all of their statistics and records a video of each swing. Use of the TrackMan is free for members, and they can email their information and videos to themselves. It’s also worth noting that it only takes the attendant three minutes to walk the collector around to pick up all the balls.
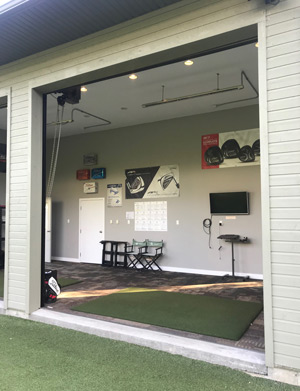
Right: Inside the teaching building at Markland Wood Golf Club. Photo courtesy of Markland Wood Golf Club
Editor’s note: Looking to improve your practice facility without a total overhaul? The USGA offers management tips and other insights for ensuring a high-quality practice experience in its Green Section Collection on golf course practice facilities.
Since the practice facility’s completion, Markland Wood members and their guests have raved about the new facility and have found new favorite uses for it. Some members take advantage of the space before work, while others bring their grandkids in the evening and have a glass of wine while the kids hit balls. Golf club suppliers use it for fitting days, and the golf professionals give lessons and hold ladies and junior clinics.
One of the most gratifying conversations I had following the project was with a member who said he wasn’t initially in favor of it when I presented it, but now loves the improved practice facility and is so glad we built it. He enjoys telling me about his improving “Smash Factor” on the TrackMan.
Al Schwemler
The Toronto Golf Club
Mississauga, Ontario
Following the success of the renovation of the Colt Course in 2009 and 2010, the club requested that consulting architect Martin Hawtree develop a master plan for the nine-hole Watson Course and the practice facility. Safety issues concerning the Watson Course, the practice facility and surrounding homes required immediate attention and were ultimately the driving force behind the proposed reconstruction. Additionally, both entities hadn’t had a face-lift in several years, and playability and functionality did not meet the club’s standards.
The issues that needed to be addressed included:
• Errant balls from the existing practice facility landing on adjacent Watson Course fairways or greens.
• Errant shots from the Watson Course landing on adjacent properties, member parking areas or the practice putting green.
• The practice green did not have similar slopes/contours to any of the Colt Course or Watson Course greens.
• The pitching fairway and greenside practice bunkers shared a common green.
• The facility offered limited practice opportunities and space — the practice range had a maximum of 13 hitting stations, the short game area was not reminiscent of any Colt Course features (bunker style, green surrounds), the practice tee was only 1,800 square meters, and the teaching tee was 450 square meters.
• The parking area was limited to 26 vehicles — overflow parking often ended up on the grass near the short game area.
• Buildings were not functional for any social gatherings, and storage space was limited.
• The infrastructure on the Watson Course and practice facility — irrigation system, information technology, septic systems, potable water supply — was outdated and required upgrading.
After numerous committee and town hall meetings, design changes, and a membership vote (in 2014), the club approved embarking on completely rebuilding the practice facility, the Watson Course, and associated irrigation installation, buildings, infrastructure and parking areas. The total budget for the project was $4.5 million, inclusive of all approved works, designs, on-site supervision, and site plan administration and fees.
In order to address all safety concerns, in conjunction with expanding the practice facility, the existing Watson Course required rerouting of holes, relocation of various green and tee sites, and an overall shortening of the course proper. This allowed additional lands for expanding the size of the practice range, range tee, teaching tee, parking area and building construction, and the enhancement of a short game practice area.
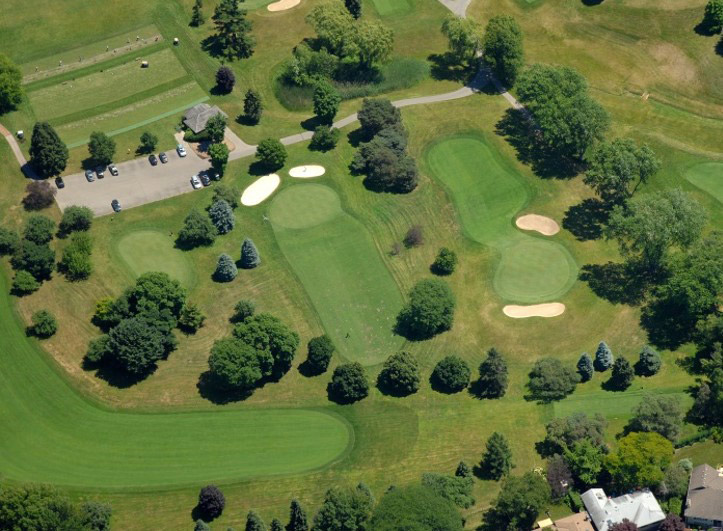
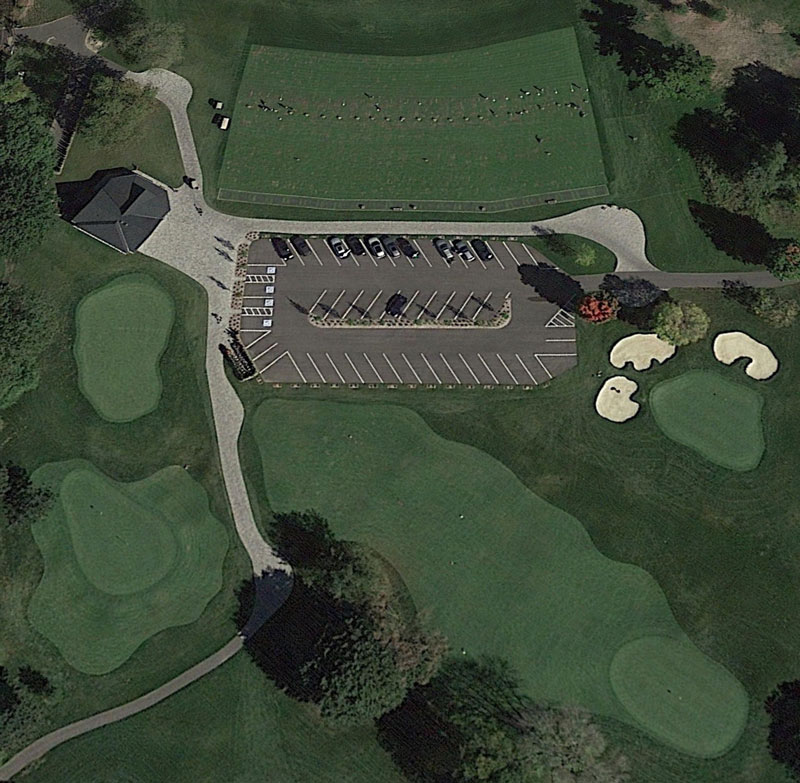
Aerial views of the original short game area (top) at The Toronto Golf Club, and the new area (bottom) with expanded range tee. Photos courtesy of The Toronto Golf Club
Construction began in early August 2015 and continued into spring 2016. Most of the practice facility and Watson Course construction was completed and regrassed by the middle of November. To expedite the design and construction approvals, Christine Fraser of Hawtree Ltd. remained on-site for the duration of the project. The practice facility had a soft opening on June 1, 2016.
Features of the revamped practice facility at The Toronto Golf Club:
• 3,860-square-meter bentgrass practice tee that can accommodate 23 hitting stations (practice and teaching tees were previously perennial ryegrass).
• 1,355-square-meter bentgrass teaching tee.
• Range consisting of a centralized fairway and four back-to-back target greens.
• Short game area composed of putting green, bunker complex/green, chipping green and surrounds, 82-meter (90-yard) pitching fairway/green complex with a variety of lies, and a fairway practice bunker.
• The entire practice facility and parking area is 48,488 square meters.
• Virtually all architectural features found on the Colt and Watson courses have been portrayed throughout the practice facility.
• Green, tee and fairway turf types are consistent with those found on the Colt and Watson courses. (Short-cut turf was propagated by aeration cores from the Colt Course and seeded with bentgrass.)
• Greens mix was produced on-site by blending a 50/50 mixture of native sandy soils and topdressing sand to mimic the greens mix on the Colt greens.
• Golfers have the ability to practice shots from rough-height turf.
• A 23-station TurfHound artificial mat complex.
• A two-bay, heated teaching academy building with various teaching equipment: TrackMan for ball flight and club data; Swing Catalyst for video and pressure distribution; Bull 3D software and Polhemus G4 six-sensor wireless 3D for motion capture; and SAM PuttLab for measuring how the putter moves.
• The addition of the tee house — a remote clubhouse with food and beverage capabilities and indoor and outdoor seating.
• Parking for 45 vehicles.
• Ability to accommodate approximately 65 golfers practicing simultaneously throughout all facets of the new facility.
• Teaching clinics have been well received and are in high demand.
The new practice facility has been very popular with members and guests. It has become a hub and a pre-event meeting place prior to large golf outings, and it’s a popular social gathering spot for barbecues and other private functions. It has also been a boon for the teaching professionals. The entire project was an excellent long-term investment for The Toronto Golf Club.
Owen Russell is the golf course superintendent at Markland Wood Golf Club in Etobicoke, Ontario, and a 22-year member of GCSAA. Al Schwemler is the golf course superintendent at The Toronto Golf Club in Mississauga, Ontario, and a 31-year member of GCSAA.